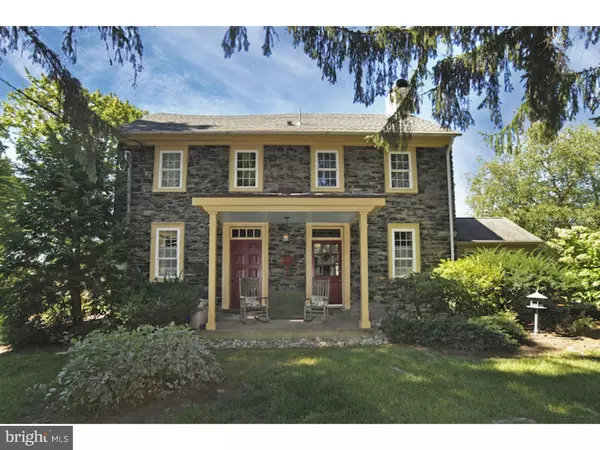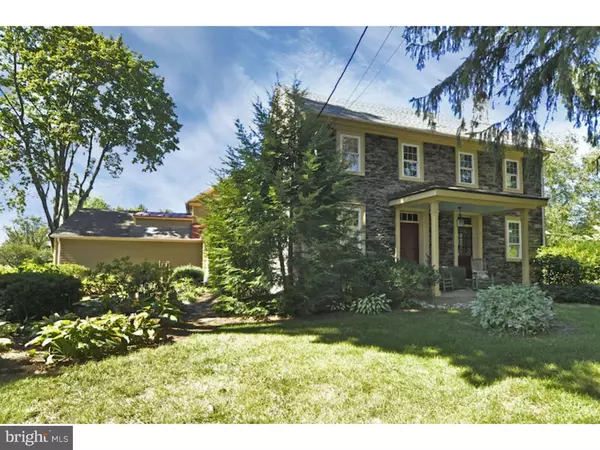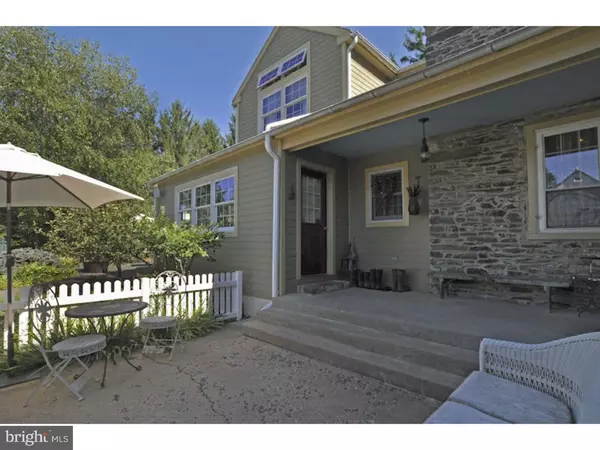For more information regarding the value of a property, please contact us for a free consultation.
5090 DURHAM RD Doylestown, PA 18902
Want to know what your home might be worth? Contact us for a FREE valuation!

Our team is ready to help you sell your home for the highest possible price ASAP
Key Details
Sold Price $607,500
Property Type Single Family Home
Sub Type Detached
Listing Status Sold
Purchase Type For Sale
Square Footage 4,911 sqft
Price per Sqft $123
Subdivision Plumstead
MLS Listing ID 1002576755
Sold Date 02/12/16
Style Farmhouse/National Folk
Bedrooms 5
Full Baths 4
Half Baths 2
HOA Y/N N
Abv Grd Liv Area 4,911
Originating Board TREND
Year Built 1792
Annual Tax Amount $16,174
Tax Year 2015
Lot Size 5.128 Acres
Acres 5.13
Lot Dimensions 0 X 0
Property Description
Welcome to Maplewood Farm. Great Value for this historic site dating back to 1792. This stone farmhouse has been totally renovated to include a 1600 sq ft permitted 2 Bdrm 2 1/2 bathroom attached apartment which can easily become part of the main home to increase the square footage, bedrooms and add to the already generous living space. The main home consists of a completely renovated kitchen with random width pine flooring, custom cabinets, soapstone counters and upgraded appliances. The addition of a vaulted ceiling breakfast room offering great views of the pool, patio and grounds plus the extra large laundry/mud room with a large farm sink, built in cabinetry and folding table will serve multiple purposes for any size family. Conveniently located next to the kitchen is a generous work/office space and offers access to a family room with a wood burning stove, formal living and dining rooms with built-in cupboards and bookcases to show off its charm. The 2nd floor features a completely renovated master suit with master bedroom, sitting room and walk in closet. Outside you will find wonderful patios to enjoy the private 5+ acres, fenced pastures and the long distance views. Additional upgrades include a newer slate roof and new heater with transferable 10 yr. parts and labor warranty. Located behind the home is a 2 story Bank Barn with electricity and water,ideal for horses, sheep or your choice. A second barn offers plenty space for an a possible in home occupation or pursuing your favorite hobbies-plenty of space and storage. A 1 year Home Warranty included. GPS address is 5090 Durham Road, Pipersville, PA 18947. Please park in the back. Seller is in the process of appealing taxes and is highly motivated!!!
Location
State PA
County Bucks
Area Plumstead Twp (10134)
Zoning R1
Rooms
Other Rooms Living Room, Dining Room, Primary Bedroom, Bedroom 2, Bedroom 3, Kitchen, Family Room, Bedroom 1, In-Law/auPair/Suite, Laundry, Other, Attic
Basement Partial, Unfinished
Interior
Interior Features Primary Bath(s), Butlers Pantry, Ceiling Fan(s), Attic/House Fan, Stove - Wood, Water Treat System, 2nd Kitchen, Exposed Beams, Stall Shower, Dining Area
Hot Water Propane
Heating Propane, Forced Air
Cooling Central A/C
Flooring Wood, Fully Carpeted, Tile/Brick
Fireplaces Number 2
Equipment Cooktop, Built-In Range, Oven - Wall, Oven - Self Cleaning, Dishwasher, Energy Efficient Appliances
Fireplace Y
Window Features Replacement
Appliance Cooktop, Built-In Range, Oven - Wall, Oven - Self Cleaning, Dishwasher, Energy Efficient Appliances
Heat Source Bottled Gas/Propane
Laundry Main Floor
Exterior
Exterior Feature Patio(s), Porch(es), Breezeway
Garage Spaces 5.0
Fence Other
Pool In Ground
Utilities Available Cable TV
Water Access N
Roof Type Pitched,Shingle,Slate
Accessibility None
Porch Patio(s), Porch(es), Breezeway
Total Parking Spaces 5
Garage N
Building
Lot Description Level, Sloping, Open, Front Yard, Rear Yard, SideYard(s)
Story 2
Foundation Stone
Sewer On Site Septic
Water Well
Architectural Style Farmhouse/National Folk
Level or Stories 2
Additional Building Above Grade
Structure Type Cathedral Ceilings
New Construction N
Schools
Elementary Schools Groveland
Middle Schools Tohickon
High Schools Central Bucks High School East
School District Central Bucks
Others
Tax ID 34-015-018-002
Ownership Fee Simple
Acceptable Financing Conventional
Listing Terms Conventional
Financing Conventional
Read Less

Bought with Barbara J Sudell • Walter Studley Real Estate Sales Corp



